Here it is....the moment we have all been waiting for. The Smith's new home is FINALLY finished!

 Welcome home Julie!
Welcome home Julie! Welcome home Den!
Welcome home Den!
Well, many of you have been asking for pictures of the house. Since we have finally gotten totaly unpacked, put things away, hung things up, and got my internet up and running on my home PC, I am ready to post. Unfortunatley, I posted backwards and the pictures start with the basement and go to the outside, but you get the idea. Here it is - our new abode! We love it!
 Here is the back half of the basement looking into the crawlspace.
Here is the back half of the basement looking into the crawlspace.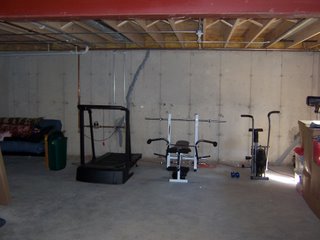 This is the right space of the basement. You can see all the fitness equipment, which we really need to start using!
This is the right space of the basement. You can see all the fitness equipment, which we really need to start using! Basement - This is the Left side of the basement. It is 2/3 basement 1/3 crawl space. You can see the crawlspace in the background.
Basement - This is the Left side of the basement. It is 2/3 basement 1/3 crawl space. You can see the crawlspace in the background. Julie's corner in Den's office with her personal computer. In fact, she is sitting here right now posting these pictures on the blog.
Julie's corner in Den's office with her personal computer. In fact, she is sitting here right now posting these pictures on the blog. Bedroom 4 - AKA Den's office - His new desk all set up for gaming
Bedroom 4 - AKA Den's office - His new desk all set up for gaming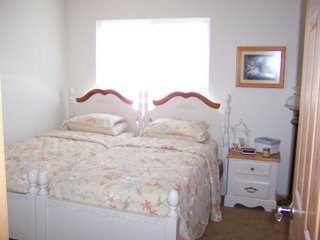 Bedroom 3 -
Bedroom 3 -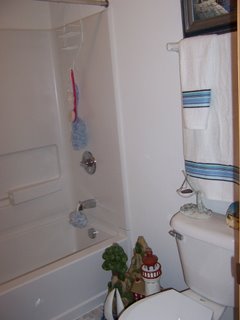 Guest bathroom in upstairs hallway
Guest bathroom in upstairs hallway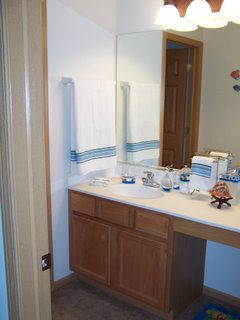 Guest Bathroom in the upstairs hallway
Guest Bathroom in the upstairs hallway Bedroom 2 - guest room
Bedroom 2 - guest room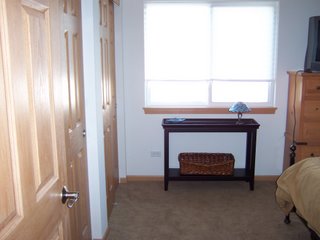 Bedroom 2 - looking in from the hall
Bedroom 2 - looking in from the hall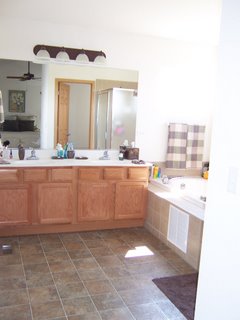 Master Bathroom - attached to bedroom - spa tub to the right and you can see the shower in the mirror. The walk-in closet is on the left, but you can't really see it here.
Master Bathroom - attached to bedroom - spa tub to the right and you can see the shower in the mirror. The walk-in closet is on the left, but you can't really see it here. Master Bedroom
Master Bedroom Master Bedroom
Master Bedroom Laundry room and entryay in to the garage.
Laundry room and entryay in to the garage. Powder room on the main floor.
Powder room on the main floor. Julie's home office again
Julie's home office again Well this was suppose to be Den's den - but as it turned out, this is Julie's home office - furnished by Wilson-Gray Inc.
Well this was suppose to be Den's den - but as it turned out, this is Julie's home office - furnished by Wilson-Gray Inc. And this is where the doggy's stay - the puppy condos in the family room as well.
And this is where the doggy's stay - the puppy condos in the family room as well.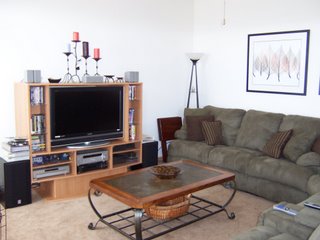 The family room. Dennis's pride and new joy - a new 40" sony flatscreen in the middle of the entertainment center.
The family room. Dennis's pride and new joy - a new 40" sony flatscreen in the middle of the entertainment center. Looking into the kitchen from the family room
Looking into the kitchen from the family room Looking into the kitchen from the dining room.
Looking into the kitchen from the dining room. Here is the dining room - also looking down from the stairway. This was an impulse buy, but we love it and our china looks great inside the cabinet.
Here is the dining room - also looking down from the stairway. This was an impulse buy, but we love it and our china looks great inside the cabinet.  Our china in the new chinca cabinet - how beautiful!
Our china in the new chinca cabinet - how beautiful! The serving pieces and our crystal is above....
The serving pieces and our crystal is above.... Looking down the stairway you can see the living room. Julie's vase collection adorns the transom windows - how lovely!
Looking down the stairway you can see the living room. Julie's vase collection adorns the transom windows - how lovely! And the grand entryway - you can see BamBam making his grand entrance in the foyer. Here we choose a green African slate for the flooring.
And the grand entryway - you can see BamBam making his grand entrance in the foyer. Here we choose a green African slate for the flooring. Here is a picture of the back of the house. We definitely need to get landscaping someday.
Here is a picture of the back of the house. We definitely need to get landscaping someday.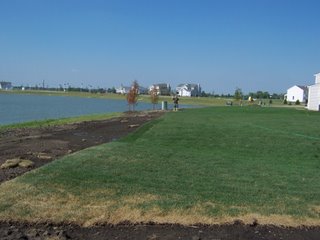 Here is our backyard. As you can see, we are backed right up to the pond. If you look closely you can see Dennis at the other end of the property line. It's a pretty big yard and our puppies love it!
Here is our backyard. As you can see, we are backed right up to the pond. If you look closely you can see Dennis at the other end of the property line. It's a pretty big yard and our puppies love it!
Here we have the front of the house. We just got our grass put in the week before and it's doing pretty good. As you can see, Dennis's big ol' truck takes up a lot of the garage. Luckily there is still room for my itty bitty car!
1 comment:
Yeehaaa!!!! Looks awesome guys! Congrats are definitely in order. Can't wait to see it in person someday. We're very happy for you! Love, The Kirschbaum's
Post a Comment